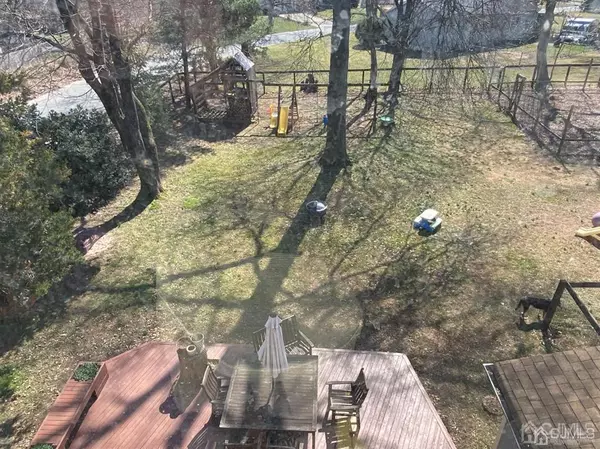$490,000
$469,000
4.5%For more information regarding the value of a property, please contact us for a free consultation.
3 Beds
3 Baths
2,155 SqFt
SOLD DATE : 05/14/2021
Key Details
Sold Price $490,000
Property Type Single Family Home
Sub Type Single Family Residence
Listing Status Sold
Purchase Type For Sale
Square Footage 2,155 sqft
Price per Sqft $227
Subdivision Easton Ave/Cedar Grove
MLS Listing ID 2114270R
Sold Date 05/14/21
Style Colonial
Bedrooms 3
Full Baths 2
Half Baths 2
Originating Board CJMLS API
Year Built 1890
Annual Tax Amount $7,858
Tax Year 2020
Lot Size 0.469 Acres
Acres 0.4694
Lot Dimensions 0.00 x 0.00
Property Description
This home adjacent to the D&R canal offers the best commuting location on a kid-friendly, low traffic, dead-end road! Lovely turn-of-the-century colonial with loads of charm and original woodwork! NW facing. 2155sf on 1st/2nd floors and another 828sf finished basement. Newly painted interior. Recently painted 550sf deck for entertaining, overlooks a gorgeous fenced yard with massive play area, 40x35 garden, great tree coverage for noise reduction and shade and a 35'x24' oversized 2 car garage. 26 double/triple pane high-end Pella windows & sliding door installed 2015, warranty transferable. Master bedroom addition with large walk-in closet and master bath. 30-year roof installed 2007. Property has public water and well water for yard (new pump 2018). The freestanding wood-burning stove has new chimney liner & fan 2015. Located in a low traffic walkable neighborhood near 287/public transit. This sale includes an additional lot at 11 Lakeside Road.
Location
State NJ
County Somerset
Zoning R20
Rooms
Basement Partially Finished, Full, Bath Half, Recreation Room, Utility Room, Workshop, Laundry Facilities
Dining Room Formal Dining Room
Kitchen Country Kitchen
Interior
Interior Features High Ceilings, Skylight, Bath Half, Den, Dining Room, Family Room, Kitchen, Living Room, Other Room(s), 3 Bedrooms, Bath Main, Bath Second, Attic
Heating Baseboard Electric, Baseboard Hotwater, See Remarks
Cooling Window Unit(s)
Flooring Ceramic Tile, Wood
Fireplaces Number 1
Fireplaces Type Free Standing
Fireplace true
Window Features Screen/Storm Window,Insulated Windows,Skylight(s)
Appliance Dishwasher, Disposal, Dryer, Gas Range/Oven, Refrigerator, Washer, Gas Water Heater
Heat Source Natural Gas, Oil
Exterior
Exterior Feature Deck, Screen/Storm Window, Yard, Insulated Pane Windows
Garage Spaces 2.0
Utilities Available Electricity Connected, Natural Gas Connected
Roof Type Asphalt
Porch Deck
Parking Type Additional Parking, Asphalt, Garage, Oversized, Detached, See Remarks, Driveway
Building
Lot Description Near Shopping, Near Train, Corner Lot, Near Public Transit
Faces Northwest
Story 2
Sewer Public Sewer
Water Public, Well
Architectural Style Colonial
Others
Senior Community no
Tax ID 08004240200034
Ownership Fee Simple
Energy Description Natural Gas,Oil
Read Less Info
Want to know what your home might be worth? Contact us for a FREE valuation!

Our team is ready to help you sell your home for the highest possible price ASAP








