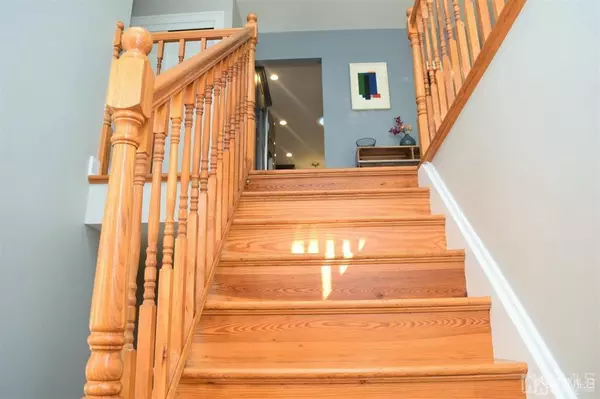$516,000
$489,000
5.5%For more information regarding the value of a property, please contact us for a free consultation.
4 Beds
2 Baths
2,188 SqFt
SOLD DATE : 04/30/2021
Key Details
Sold Price $516,000
Property Type Single Family Home
Sub Type Single Family Residence
Listing Status Sold
Purchase Type For Sale
Square Footage 2,188 sqft
Price per Sqft $235
Subdivision South
MLS Listing ID 2113086R
Sold Date 04/30/21
Style Bi-Level,Contemporary
Bedrooms 4
Full Baths 2
Originating Board CJMLS API
Year Built 1968
Annual Tax Amount $13,572
Tax Year 2020
Lot Size 5,501 Sqft
Acres 0.1263
Lot Dimensions 0.00 x 0.00
Property Description
Newly renovated in 2019, this beautiful bi-level home sits on a tranquil tree-lined street, just minutes away from Donaldson Park. Built in 1968, this property is centrally located near shops, restaurants, transportation to NYC, houses of worship and Rutgers University. This home offers four generous bedrooms, two full bathrooms, a private office, and plenty of space throughout. Renovations on the upper level bathroom were completed in 2017. The house received a new Timberline HD shingle roof and gutters in 2013, along with all new Anderson windows, storm doors and the sliding glass door. A well-positioned sun tunnel floods the professionally designed kitchen with gorgeous natural light that spills into the spacious dining and living rooms. The airy family room on the lower level leads directly to an elegantly landscaped outdoor space. In addition to the ample storage space, another feature is the built-in garage with freshly coated custom polyaspartic flooring.
Location
State NJ
County Middlesex
Zoning RA
Rooms
Basement Finished, Bath Full, Bedroom, Daylight, Recreation Room, Storage Space, Utility Room, Laundry Facilities
Dining Room Dining L
Kitchen Breakfast Bar, Kitchen Exhaust Fan
Interior
Interior Features 1 Bedroom, Laundry Room, Library/Office, Bath Other, Family Room, Utility Room, Dining Room, 3 Bedrooms, Kitchen, Living Room, Bath Main, None
Heating Forced Air
Cooling Central Air
Flooring Wood
Fireplace false
Appliance Dishwasher, Dryer, Gas Range/Oven, Exhaust Fan, Microwave, Refrigerator, Washer, Kitchen Exhaust Fan, Water Heater
Heat Source Natural Gas
Exterior
Exterior Feature Patio, Fencing/Wall
Garage Spaces 1.0
Fence Fencing/Wall
Utilities Available Cable Connected, Electricity Connected, Natural Gas Connected
Roof Type Asphalt
Porch Patio
Parking Type 1 Car Width, Asphalt, Garage, Attached, Built-In Garage
Building
Lot Description Near Shopping, Near Train, Near Public Transit
Faces West
Story 1
Sewer Public Sewer
Water Public
Architectural Style Bi-Level, Contemporary
Others
Senior Community no
Tax ID 0700010000000037
Ownership Fee Simple
Energy Description Natural Gas
Read Less Info
Want to know what your home might be worth? Contact us for a FREE valuation!

Our team is ready to help you sell your home for the highest possible price ASAP








