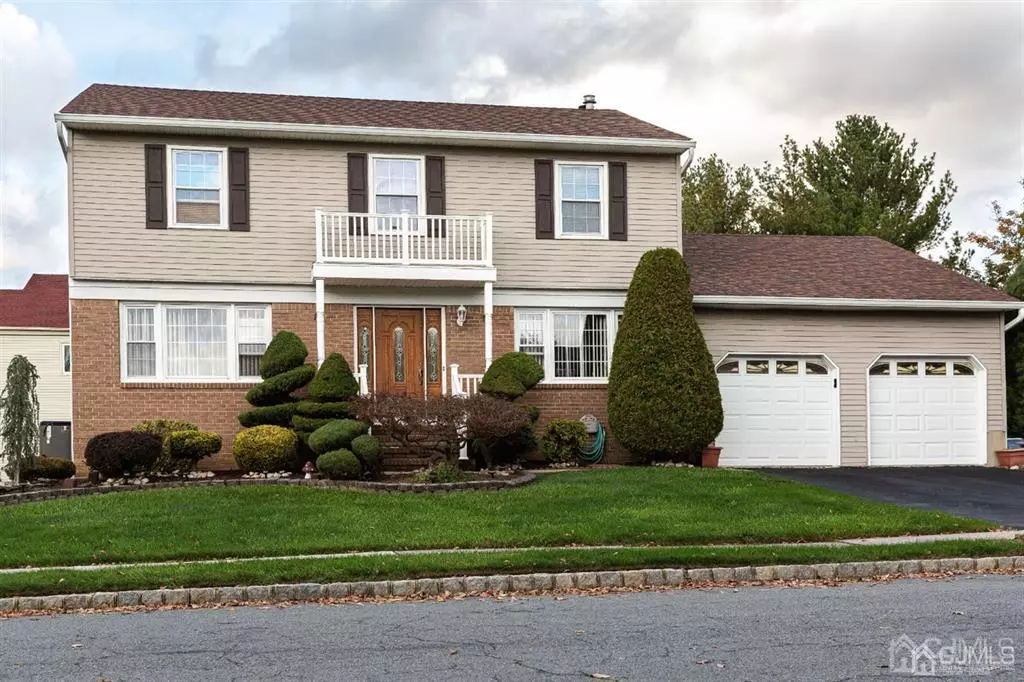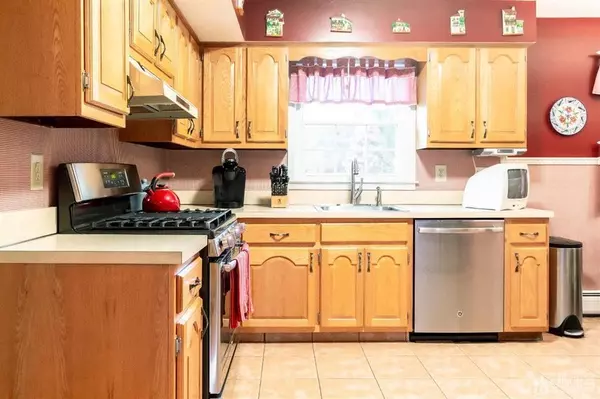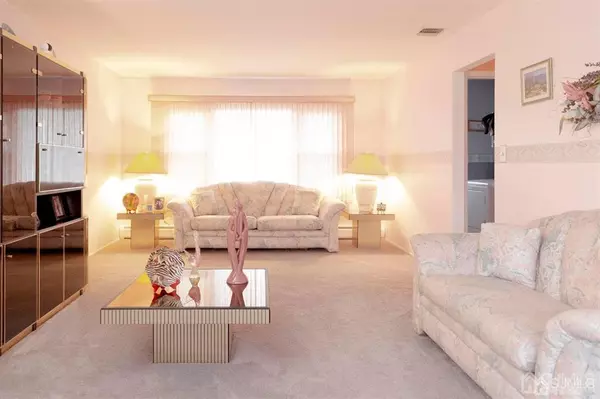$540,000
$559,900
3.6%For more information regarding the value of a property, please contact us for a free consultation.
4 Beds
2.5 Baths
2,232 SqFt
SOLD DATE : 02/03/2021
Key Details
Sold Price $540,000
Property Type Single Family Home
Sub Type Single Family Residence
Listing Status Sold
Purchase Type For Sale
Square Footage 2,232 sqft
Price per Sqft $241
Subdivision Dutch Hill Estates
MLS Listing ID 2107511
Sold Date 02/03/21
Style Colonial
Bedrooms 4
Full Baths 2
Half Baths 1
Originating Board CJMLS API
Year Built 1985
Annual Tax Amount $13,660
Tax Year 2019
Lot Size 0.360 Acres
Acres 0.36
Property Description
Welcome to The Willow model in desirable Dutch Hill Estate. This charming stately center hall colonial with partial brick facade. 4 bedrooms with 2.5 bathrooms. The foyer is flanked by a formal dining room and 25 ft front to rear living room. The kitchen/dinette combo is ideally situated providing access to both the dining room and family room. The 24 ft family room includes sliding glass doors leading to a spacious deck overlooking the rear yard. Convenient laundry on the first floor. Master bedroom and 3 other bedrooms on the second floor are very spacious. 2 full bathrooms were recently updated. Convenient location to shopping and major highways. East Brunswick school district is highly regarded. Be part of the Dutch Hill Estates community. Request an appointment to tour this wonderful home and for a copy of the floor plans with room dimensions.
Location
State NJ
County Middlesex
Community Curbs, Sidewalks
Zoning R3
Rooms
Basement Full, None
Dining Room Formal Dining Room
Kitchen Kitchen Exhaust Fan, Country Kitchen, Eat-in Kitchen
Interior
Interior Features Blinds, Bath Half, Dining Room, Family Room, Entrance Foyer, Kitchen, Laundry Room, Living Room, 4 Bedrooms, Bath Main, Bath Other, Attic
Heating Baseboard Hotwater
Cooling Central Air
Flooring Carpet, See Remarks
Fireplaces Number 1
Fireplaces Type Fireplace Screen, Gas
Fireplace true
Window Features Blinds
Appliance Self Cleaning Oven, Dishwasher, Dryer, Gas Range/Oven, Exhaust Fan, Refrigerator, Washer, Kitchen Exhaust Fan, Gas Water Heater
Heat Source Natural Gas
Exterior
Exterior Feature Curbs, Deck, Sidewalk, Yard
Garage Spaces 2.0
Community Features Curbs, Sidewalks
Utilities Available Underground Utilities, Electricity Connected, Natural Gas Connected
Roof Type Asphalt
Porch Deck
Parking Type Asphalt, Garage, Attached, Garage Door Opener, Driveway
Building
Lot Description Corner Lot, Level
Story 2
Sewer Public Sewer
Water Public
Architectural Style Colonial
Others
Senior Community no
Tax ID 04003161500001
Ownership Fee Simple
Energy Description Natural Gas
Pets Description Yes
Read Less Info
Want to know what your home might be worth? Contact us for a FREE valuation!

Our team is ready to help you sell your home for the highest possible price ASAP








