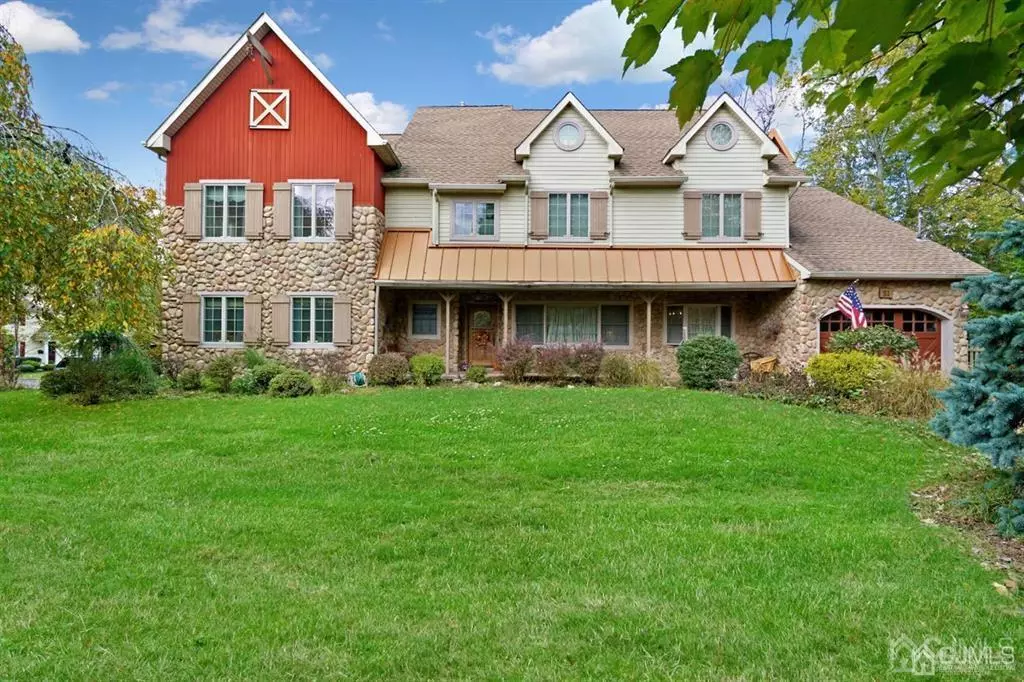$999,000
$999,000
For more information regarding the value of a property, please contact us for a free consultation.
6 Beds
3.5 Baths
4,300 SqFt
SOLD DATE : 12/30/2020
Key Details
Sold Price $999,000
Property Type Single Family Home
Sub Type Single Family Residence
Listing Status Sold
Purchase Type For Sale
Square Footage 4,300 sqft
Price per Sqft $232
Subdivision Metuchen
MLS Listing ID 2108240
Sold Date 12/30/20
Style Colonial,Farm House
Bedrooms 6
Full Baths 3
Half Baths 1
Originating Board CJMLS API
Year Built 1949
Annual Tax Amount $18,780
Tax Year 2019
Lot Size 10,454 Sqft
Acres 0.24
Property Description
Unique home. Beautifully designed rare gem featuring one of the only farmhouse style homes on corner lot with beautiful weeping cherry tree. Cedar red plank board and batton with porch and real farm winch, beautiful stone and hardy plank facade. Designer gourmet kitchen with Woodmode cabinets, DCS 6 burner stove, and pot belly gas stove. Library/tea room with built in custom book shelves. Gorgeous custom hearth and custom island and family room combo. Hickory colonial plank flooring throughout. Living room has custom stone gas fireplace with Vermont made farm style mantle. Large master suite with sitting area, whirlpool tub, and private vanity room and toilet room. Fabulous cabinetry and kitchenette, one half bath and media/wine room with built in wine storage, large custom cedar closet, storage room and laundry with full refrigerator with mechanicals and soft water system and water purification system. Garage has baseboard heating and secondary washer/dryer. Beautifully manicure
Location
State NJ
County Middlesex
Zoning R2
Rooms
Other Rooms Shed(s)
Basement Finished, Bath Half, Other Room(s), Exterior Entry, Den, Storage Space, Utility Room, Kitchen, Laundry Facilities
Dining Room Formal Dining Room
Kitchen Granite/Corian Countertops, Kitchen Exhaust Fan, Kitchen Island, Country Kitchen, Pantry, Eat-in Kitchen, Separate Dining Area
Interior
Interior Features 2nd Stairway to 2nd Level, Blinds, Cathedral Ceiling(s), Cedar Closet(s), Drapes-See Remarks, Firealarm, High Ceilings, Security System, Shades-Existing, Water Filter, Watersoftener Owned, Wet Bar, Entrance Foyer, 2 Bedrooms, Kitchen, Library/Office, Bath Main, Living Room, Dining Room, Family Room, 4 Bedrooms, Bath Second, 1 Bedroom, Other Room(s)
Heating Zoned, Forced Air
Cooling Central Air, Ceiling Fan(s), Zoned
Flooring Carpet, Ceramic Tile, Wood
Fireplaces Number 2
Fireplaces Type Fireplace Screen, Gas
Fireplace true
Window Features Blinds,Drapes,Shades-Existing
Appliance Dishwasher, Dryer, Gas Range/Oven, Exhaust Fan, Refrigerator, Oven, Washer, Water Filter, Water Softener Owned, Kitchen Exhaust Fan, Gas Water Heater
Heat Source Natural Gas
Exterior
Exterior Feature Lawn Sprinklers, Open Porch(es), Patio, Door(s)-Storm/Screen, Fencing/Wall, Storage Shed, Yard
Garage Spaces 1.0
Fence Fencing/Wall
Pool Above Ground
Utilities Available Cable Connected, Electricity Connected, Natural Gas Connected
Roof Type Asphalt
Porch Porch, Patio
Parking Type 1 Car Width, 2 Cars Deep, Paver Blocks, Garage, Attached, Driveway, On Street, Hard Surface
Building
Lot Description Near Train, Corner Lot, Cul-De-Sac, Level
Story 3
Sewer Public Sewer
Water Public
Architectural Style Colonial, Farm House
Others
HOA Fee Include Mortgage Principle + Interest,Maintenance Structure,Gas,Real Estate Taxes,Sewer,Snow Removal,Maintenance Grounds,Utility Hook-Ups,Water
Senior Community no
Tax ID 0900003000000053
Ownership Fee Simple
Security Features Fire Alarm,Security System
Energy Description Natural Gas
Read Less Info
Want to know what your home might be worth? Contact us for a FREE valuation!

Our team is ready to help you sell your home for the highest possible price ASAP








