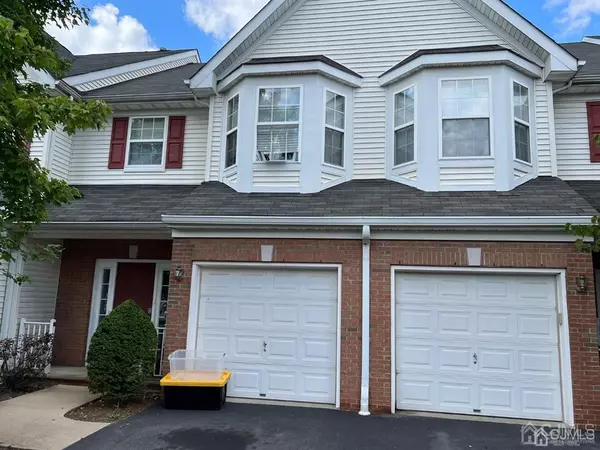$345,000
$359,000
3.9%For more information regarding the value of a property, please contact us for a free consultation.
3 Beds
2.5 Baths
1,652 SqFt
SOLD DATE : 12/16/2022
Key Details
Sold Price $345,000
Property Type Townhouse
Sub Type Townhouse,Condo/TH
Listing Status Sold
Purchase Type For Sale
Square Footage 1,652 sqft
Price per Sqft $208
Subdivision Fulton Square Condo Bldg
MLS Listing ID 2303820R
Sold Date 12/16/22
Style Colonial,Townhouse
Bedrooms 3
Full Baths 2
Half Baths 1
Maintenance Fees $278
Originating Board CJMLS API
Year Built 2006
Annual Tax Amount $2,974
Tax Year 2021
Lot Size 1,019 Sqft
Acres 0.0234
Lot Dimensions 50.00 x 25.00
Property Description
Welcome to 3 bedrooms, 2.5 bath townhouse located in Fulton square at New Brunswick. This was the model home, with a lot of upgrades. The open floor plan features a large ceramic foyer, which leads to a formal dining room, a living room with a lovely wood burning fireplace, an eat in kitchen with a sliding door to patio and a wonderful powder room. Laminated and carpet flooring throughout. Granite countertop and stainless steel appliances. Plenty of natural light. The open dining room has crown molding, wainscoting on walls . The master bedroom features 2 large closets and a full bath with stall showing and soaking tub. Other 2 bedrooms are very comfortable in size. Fully finished basement. One car garage and plenty of parking available just one block away within the community. Attached garage and private driveway , with plenty of parking for visitors. Low taxes, only $2974. Close to Rutgers University, Robert Wood & St. Peters Hospital, all major highways, and NYC Train/Bus stop. Property will be cleaned after tenants move out
Location
State NJ
County Middlesex
Rooms
Basement Finished, Recreation Room, Storage Space, Utility Room, Laundry Facilities
Dining Room Living Dining Combo
Kitchen Kitchen Exhaust Fan, Pantry, Eat-in Kitchen
Interior
Interior Features Blinds, Firealarm, Kitchen, Bath Half, Living Room, Dining Room, Family Room, 3 Bedrooms, Bath Full, Bath Main, Attic
Heating Forced Air
Cooling Central Air
Flooring Carpet, Ceramic Tile, Wood
Fireplaces Number 1
Fireplaces Type Wood Burning
Fireplace true
Window Features Screen/Storm Window,Blinds
Appliance Dishwasher, Dryer, Electric Range/Oven, Exhaust Fan, Microwave, Refrigerator, Washer, Kitchen Exhaust Fan, Gas Water Heater
Exterior
Exterior Feature Barbecue, Deck, Screen/Storm Window
Garage Spaces 1.0
Pool None
Utilities Available Electricity Connected, Natural Gas Connected
Roof Type Asphalt
Porch Deck
Parking Type 2 Car Width, Garage, Attached, Driveway, On Site, Covered
Building
Lot Description Level
Story 2
Sewer Public Sewer
Water Public
Architectural Style Colonial, Townhouse
Others
HOA Fee Include Management Fee,Common Area Maintenance,Maintenance Structure,Snow Removal,Trash,Maintenance Grounds,Maintenance Fee
Senior Community no
Tax ID 1300296010000101C0303
Ownership Condominium
Security Features Fire Alarm
Pets Description No
Read Less Info
Want to know what your home might be worth? Contact us for a FREE valuation!

Our team is ready to help you sell your home for the highest possible price ASAP








