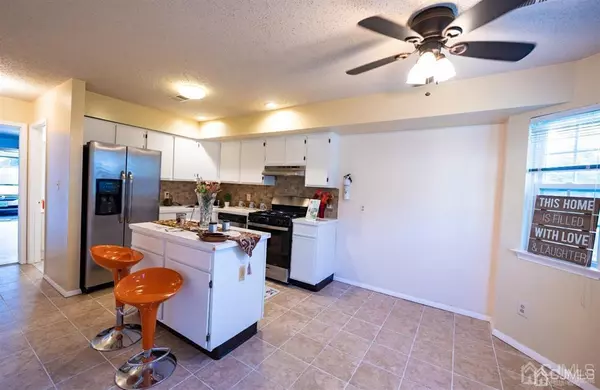$450,000
$420,000
7.1%For more information regarding the value of a property, please contact us for a free consultation.
3 Beds
3.5 Baths
1,742 SqFt
SOLD DATE : 12/08/2022
Key Details
Sold Price $450,000
Property Type Townhouse
Sub Type Townhouse,Condo/TH
Listing Status Sold
Purchase Type For Sale
Square Footage 1,742 sqft
Price per Sqft $258
Subdivision Starpoint/Piscatawaybldg
MLS Listing ID 2303399R
Sold Date 12/08/22
Style Townhouse,End Unit
Bedrooms 3
Full Baths 3
Half Baths 1
Maintenance Fees $345
Originating Board CJMLS API
Year Built 1992
Annual Tax Amount $8,997
Tax Year 2021
Lot Size 1,071 Sqft
Acres 0.0246
Lot Dimensions 0.00 x 0.00
Property Description
Highest & Best due 09/22/22, Thursday noon. Beautifully updated 3 bed, 3.5 bath, 3 level end unit ready for immediate occupancy in desirable Starpoint Piscataway! Gorgeous kitchen with a lot of storage, SS appliances, breakfast island and eat in area. The 1st floor features a nice dining, living combo with a gas fireplace , cathedral ceiling, glass slider to a delightful private backyard, a half bath with an attached garage. Master bedroom comes with good size closet and an attached huge bathroom with double vanity, bath tub and standing shower. Second floor is completed by a good size second bedroom, another full bath and laundry area. The 3rd floor features an additional 3rd bedroom with its own full bath and a closet. Some of its other special features include: brand new gas stove, freshly painted. Starpoint is an exceptionally well-managed community with playgrounds, swimming pool and tennis court. Commuters dream with 5 mt drive to Edison Train station, easy access to major highways ( Rt 1, 287, NJ-27) and proximity to abundance of shopping , schools. All you need is to unpack and make this gorgeous unit your new home!
Location
State NJ
County Middlesex
Community Clubhouse, Outdoor Pool, Playground, Tennis Court(S)
Zoning R10A
Rooms
Dining Room Living Dining Combo
Kitchen Kitchen Exhaust Fan, Kitchen Island, Eat-in Kitchen
Interior
Interior Features Kitchen, Bath Half, Living Room, Dining Room, Family Room, Utility Room, 2 Bedrooms, Laundry Room, Bath Full, Bath Main, 1 Bedroom
Heating Forced Air
Cooling Central Air
Flooring Ceramic Tile, Laminate
Fireplaces Number 1
Fireplaces Type Gas
Fireplace true
Window Features Screen/Storm Window
Appliance Dishwasher, Dryer, Gas Range/Oven, Exhaust Fan, Refrigerator, Washer, Kitchen Exhaust Fan, Gas Water Heater
Heat Source Natural Gas
Exterior
Exterior Feature Patio, Screen/Storm Window
Garage Spaces 1.0
Pool Outdoor Pool
Community Features Clubhouse, Outdoor Pool, Playground, Tennis Court(s)
Utilities Available Underground Utilities
Roof Type Asphalt
Porch Patio
Parking Type 2 Car Width, Garage, Attached, Driveway, On Site, Unassigned
Building
Lot Description Near Shopping, Near Train
Story 3
Sewer Public Sewer
Water Public
Architectural Style Townhouse, End Unit
Others
HOA Fee Include Common Area Maintenance,Trash,Maintenance Grounds
Senior Community no
Tax ID 17088010000004270000C0382
Ownership Condominium
Energy Description Natural Gas
Read Less Info
Want to know what your home might be worth? Contact us for a FREE valuation!

Our team is ready to help you sell your home for the highest possible price ASAP








