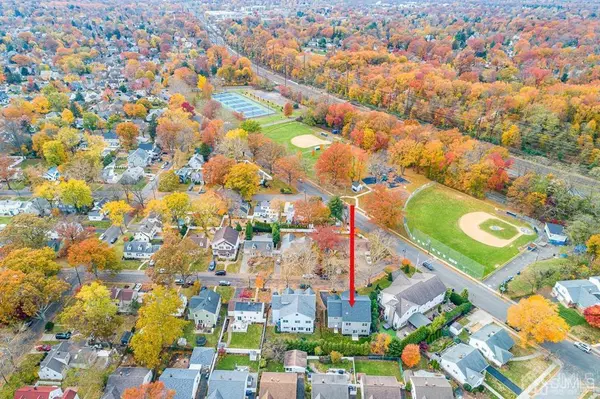$970,000
$979,000
0.9%For more information regarding the value of a property, please contact us for a free consultation.
5 Beds
3 Baths
3,788 SqFt
SOLD DATE : 01/19/2022
Key Details
Sold Price $970,000
Property Type Single Family Home
Sub Type Single Family Residence
Listing Status Sold
Purchase Type For Sale
Square Footage 3,788 sqft
Price per Sqft $256
Subdivision Oakland Park
MLS Listing ID 2206527R
Sold Date 01/19/22
Style Colonial,Contemporary
Bedrooms 5
Full Baths 3
Originating Board CJMLS API
Year Built 1952
Annual Tax Amount $26,450
Tax Year 2021
Lot Size 6,782 Sqft
Acres 0.1557
Lot Dimensions 106.00 x 64.00
Property Description
Welcome home to this luxurious 5-bedroom, 3 bath stone-front colonial in the Oakland Park neighborhood of Metuchen. This is a rebuild from the foundation up, completed in 2021. First floor features open concept living room and dining room with french door entry to a private office/library. Large, bright kitchen with quartz counters and center island is stocked with stainless Bosch appliances and pantry. Control your oven from your phone! Never worry about turning off the oven again! Mud room off the attached garage entrance is perfect crash zone for coats, shoes, sports equipment - whatever is needed to take out the door and start the day. Second floor features large landing area with sitting room and 4 bedrooms including large owners suite with walk-in closet and en suite bath with shower stall and standalone tub to melt the day away. 3rd level is one large bedroom or bonus room/playroom with a large closet that is easily hooked up to plumbing to add another half bath in the future if desired. From the mature trees in the front yard to the tall and vibrant evergreens in the back for privacy, all the landscaping is already done! Anderson windows. Basement is storage and utility only. All HVAC, HWH and other mechanicals are 2021. Located just under 1 mile from NJ Transit trains offering direct service to Newark Airport and NYC.
Location
State NJ
County Middlesex
Community Curbs, Sidewalks
Zoning R2
Rooms
Basement Crawl Space, Partial, Storage Space, Utility Room
Dining Room Living Dining Combo
Kitchen Kitchen Exhaust Fan, Kitchen Island, Pantry, Separate Dining Area
Interior
Interior Features Kitchen, Library/Office, Living Room, Bath Full, Other Room(s), Dining Room, Family Room, 4 Bedrooms, Laundry Room, Bath Main, 1 Bedroom
Heating Forced Air
Cooling Central Air
Flooring Ceramic Tile, Wood
Fireplaces Number 1
Fireplaces Type Gas
Fireplace true
Appliance Dishwasher, Gas Range/Oven, Exhaust Fan, Microwave, Refrigerator, Oven, Washer, Kitchen Exhaust Fan, Gas Water Heater
Heat Source Natural Gas
Exterior
Exterior Feature Open Porch(es), Curbs, Sidewalk, Yard
Garage Spaces 1.0
Community Features Curbs, Sidewalks
Utilities Available Cable Connected, Electricity Connected, Natural Gas Connected
Roof Type Asphalt
Porch Porch
Parking Type 1 Car Width, Asphalt, Garage, Attached
Building
Lot Description Near Shopping, Near Train, Near Public Transit
Story 3
Sewer Public Sewer
Water Public
Architectural Style Colonial, Contemporary
Others
Senior Community no
Tax ID 0900224000000056
Ownership Fee Simple
Energy Description Natural Gas
Read Less Info
Want to know what your home might be worth? Contact us for a FREE valuation!

Our team is ready to help you sell your home for the highest possible price ASAP








