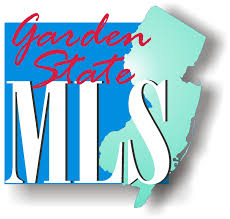2 Beds
3 Baths
0.46 Acres Lot
2 Beds
3 Baths
0.46 Acres Lot
Key Details
Property Type Single Family Home
Sub Type Single Family
Listing Status Active
Purchase Type For Sale
MLS Listing ID 3952197
Style Colonial
Bedrooms 2
Full Baths 3
HOA Y/N No
Year Built 1961
Annual Tax Amount $10,020
Tax Year 2024
Lot Size 0.460 Acres
Property Sub-Type Single Family
Property Description
Location
State NJ
County Hunterdon
Rooms
Basement Finished-Partially, Full
Master Bathroom Stall Shower
Master Bedroom Full Bath, Walk-In Closet
Dining Room Formal Dining Room
Kitchen Eat-In Kitchen, Separate Dining Area
Interior
Interior Features Blinds, Carbon Monoxide Detector, Cathedral Ceiling, Fire Extinguisher, Skylight, Smoke Detector, Walk-In Closet
Heating Electric, OilAbIn, SeeRem
Cooling Central Air
Flooring Carpeting, Wood
Fireplaces Number 1
Fireplaces Type Great Room, Pellet Stove
Heat Source Electric, OilAbIn, SeeRem
Exterior
Exterior Feature Vinyl Siding
Parking Features Attached Garage
Garage Spaces 1.0
Utilities Available Electric
Roof Type Asphalt Shingle
Building
Sewer Septic
Water Well
Architectural Style Colonial
Schools
Elementary Schools S.Hunterdn
Middle Schools S.Hunterdn
High Schools S.Hunterdn
Others
Senior Community No
Ownership Fee Simple







