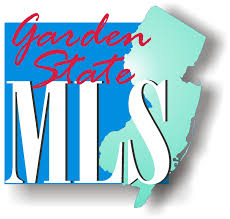2 Beds
1.5 Baths
1,473 SqFt
2 Beds
1.5 Baths
1,473 SqFt
Key Details
Property Type Townhouse
Sub Type Townhouse-End Unit
Listing Status Active
Purchase Type For Sale
Square Footage 1,473 sqft
Price per Sqft $271
Subdivision Overlook Village
MLS Listing ID 3947743
Style Townhouse-End Unit, Multi Floor Unit
Bedrooms 2
Full Baths 1
Half Baths 1
HOA Fees $345/mo
HOA Y/N Yes
Year Built 1979
Annual Tax Amount $9,815
Tax Year 2024
Lot Size 6,534 Sqft
Property Sub-Type Townhouse-End Unit
Property Description
Location
State NJ
County Morris
Rooms
Family Room 16x15
Basement Finished, Slab, Walkout
Master Bathroom Tub Shower
Dining Room Formal Dining Room
Kitchen Galley Type
Interior
Interior Features CODetect, CeilCath, AlrmFire, SmokeDet, TubShowr
Heating Electric
Cooling Ceiling Fan, Central Air
Fireplaces Number 2
Fireplaces Type Family Room, Living Room, Wood Burning
Heat Source Electric
Exterior
Exterior Feature Vertical Siding, Wood
Parking Features Attached Garage, Built-In Garage, Garage Door Opener
Garage Spaces 1.0
Pool Association Pool
Utilities Available All Underground
Roof Type Asphalt Shingle
Building
Lot Description Open Lot
Sewer Public Sewer, Sewer Charge Extra
Water Public Water, Water Charge Extra
Architectural Style Townhouse-End Unit, Multi Floor Unit
Schools
Elementary Schools Marieduffy
Middle Schools Mackinnon
High Schools Morrishill
Others
Pets Allowed Breed Restrictions, Cats OK, Dogs OK, Number Limit, Size Limit, Yes
Senior Community No
Ownership Condominium







