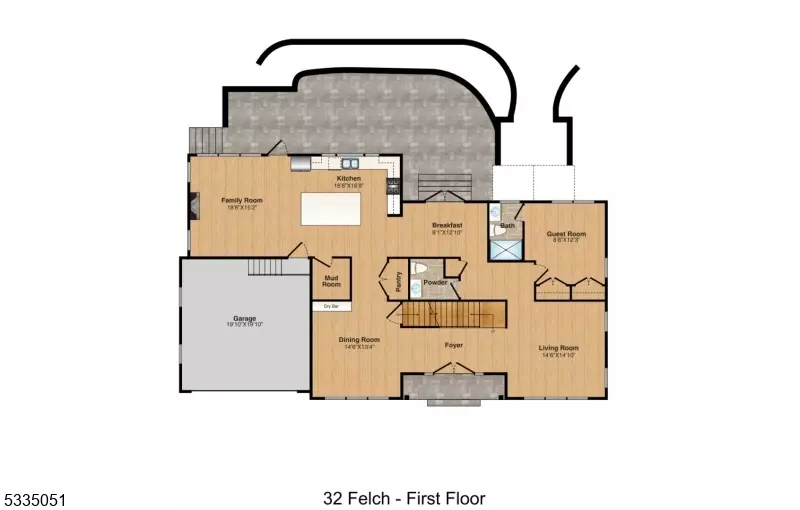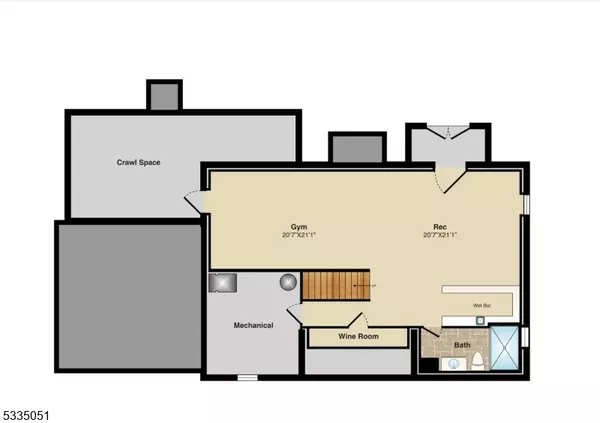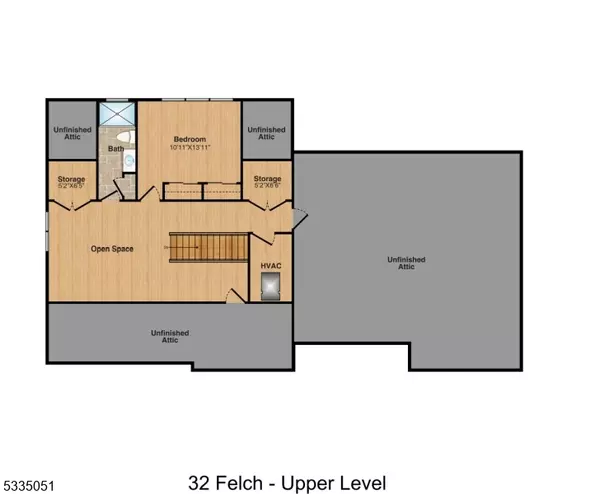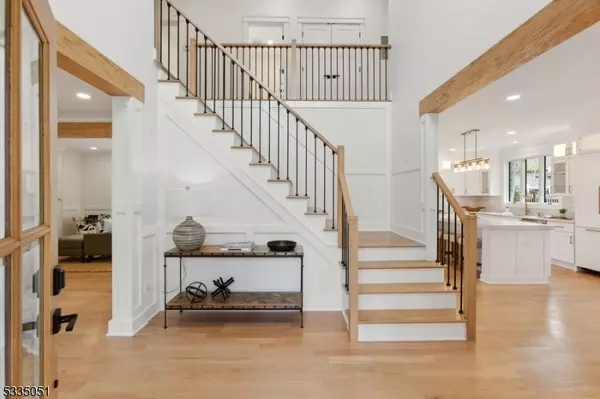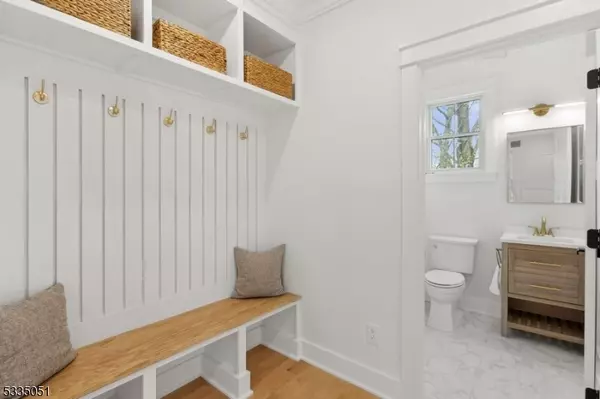Steven Betancurth
Betancurth Real Estate Group | The Real Brokerage
steven@bregroupnj.com +1(201) 834-74756 Beds
7.5 Baths
6,322 SqFt
6 Beds
7.5 Baths
6,322 SqFt
Key Details
Property Type Single Family Home
Sub Type Single Family
Listing Status Active
Purchase Type For Sale
Square Footage 6,322 sqft
Price per Sqft $332
MLS Listing ID 3945710
Style Colonial
Bedrooms 6
Full Baths 7
Half Baths 1
HOA Y/N No
Year Built 1960
Tax Year 2024
Lot Size 0.320 Acres
Property Sub-Type Single Family
Property Description
Location
State NJ
County Morris
Rooms
Family Room 14x14
Basement Finished, Full, Walkout
Master Bathroom Soaking Tub, Stall Shower
Master Bedroom Walk-In Closet
Dining Room Formal Dining Room
Kitchen Center Island, Eat-In Kitchen, Pantry, Separate Dining Area
Interior
Interior Features BarDry, BarWet, CODetect, FireExtg, CeilHigh, SmokeDet, SoakTub, StallShw, WlkInCls
Heating Gas-Natural
Cooling 2 Units, Central Air
Flooring Tile, Wood
Fireplaces Number 1
Fireplaces Type Wood Burning
Heat Source Gas-Natural
Exterior
Exterior Feature Composition Siding
Parking Features Attached Garage
Garage Spaces 2.0
Utilities Available All Underground
Roof Type Asphalt Shingle, Metal
Building
Lot Description Cul-De-Sac
Sewer Public Sewer
Water Public Water
Architectural Style Colonial
Schools
Middle Schools Ridgedale
High Schools Hanover Pk
Others
Pets Allowed Yes
Senior Community No
Ownership Fee Simple


