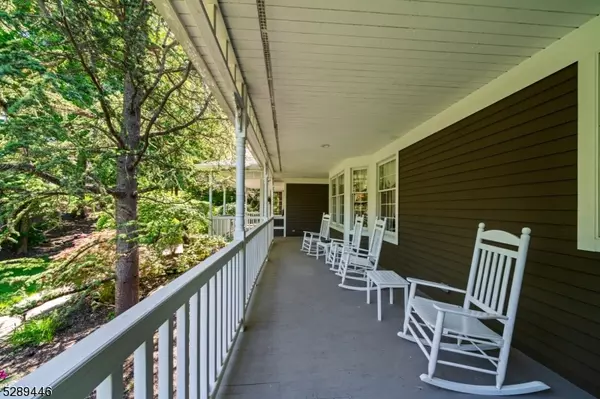4 Beds
3.5 Baths
5,322 SqFt
4 Beds
3.5 Baths
5,322 SqFt
Key Details
Property Type Single Family Home
Sub Type Single Family
Listing Status Active
Purchase Type For Sale
Square Footage 5,322 sqft
Price per Sqft $319
Subdivision Woodland Hills
MLS Listing ID 3945252
Style Colonial, Custom Home
Bedrooms 4
Full Baths 3
Half Baths 1
HOA Y/N No
Year Built 1994
Annual Tax Amount $28,066
Tax Year 2024
Lot Size 1.990 Acres
Property Sub-Type Single Family
Property Description
Location
State NJ
County Morris
Zoning Residential
Rooms
Family Room 17x13
Basement Full, Unfinished
Master Bathroom Soaking Tub, Stall Shower
Master Bedroom Full Bath, Sitting Room, Walk-In Closet
Dining Room Formal Dining Room
Kitchen Center Island, Eat-In Kitchen
Interior
Interior Features BarDry, CODetect, CeilCath, AlrmFire, CeilHigh, Intercom, JacuzTyp, SecurSys, SmokeDet, StallShw, TubShowr, WlkInCls
Heating GasPropO
Cooling Central Air, Multi-Zone Cooling
Flooring Tile, Wood
Fireplaces Number 1
Fireplaces Type Family Room, Wood Burning
Heat Source GasPropO
Exterior
Exterior Feature Wood
Parking Features Attached Garage
Garage Spaces 3.0
Pool Gunite, Heated, In-Ground Pool
Utilities Available Gas-Propane
Roof Type Asphalt Shingle
Building
Lot Description Level Lot, Wooded Lot
Sewer Septic
Water Public Water
Architectural Style Colonial, Custom Home
Schools
Elementary Schools W.Mason
Middle Schools Lazar
High Schools Montville
Others
Senior Community No
Ownership Fee Simple







