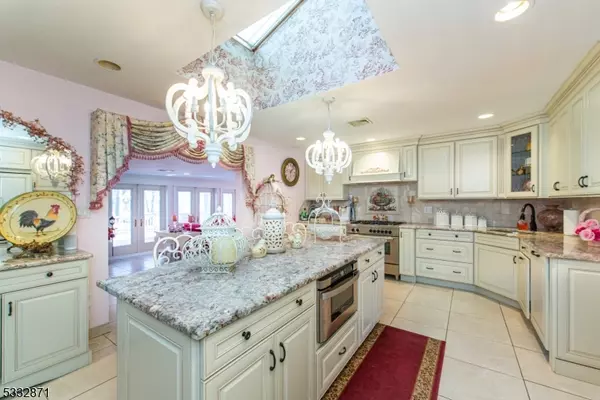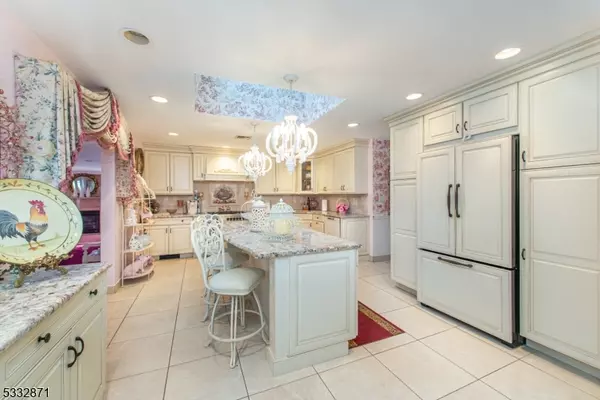3 Beds
2 Baths
0.53 Acres Lot
3 Beds
2 Baths
0.53 Acres Lot
Key Details
Property Type Single Family Home
Sub Type Single Family
Listing Status Active
Purchase Type For Sale
MLS Listing ID 3941636
Style Ranch
Bedrooms 3
Full Baths 2
HOA Y/N No
Year Built 1960
Annual Tax Amount $9,353
Tax Year 2024
Lot Size 0.530 Acres
Property Sub-Type Single Family
Property Description
Location
State NJ
County Essex
Rooms
Basement Crawl Space
Master Bathroom Stall Shower
Master Bedroom 1st Floor, Full Bath
Dining Room Formal Dining Room
Kitchen Eat-In Kitchen, Second Kitchen, Separate Dining Area
Interior
Interior Features Carbon Monoxide Detector, Fire Extinguisher, Smoke Detector
Heating Gas-Natural
Cooling 1 Unit, Central Air
Flooring Carpeting, Tile
Fireplaces Number 1
Fireplaces Type Family Room, Gas Fireplace
Heat Source Gas-Natural
Exterior
Exterior Feature Wood Shingle
Parking Features Attached Garage
Garage Spaces 1.0
Utilities Available Gas-Natural
Roof Type Asphalt Shingle
Building
Lot Description Cul-De-Sac
Sewer Public Sewer, Sewer Charge Extra
Water Public Water, Water Charge Extra
Architectural Style Ranch
Schools
Elementary Schools Stevenson
Middle Schools W Essex
High Schools W Essex
Others
Senior Community No
Ownership Fee Simple







