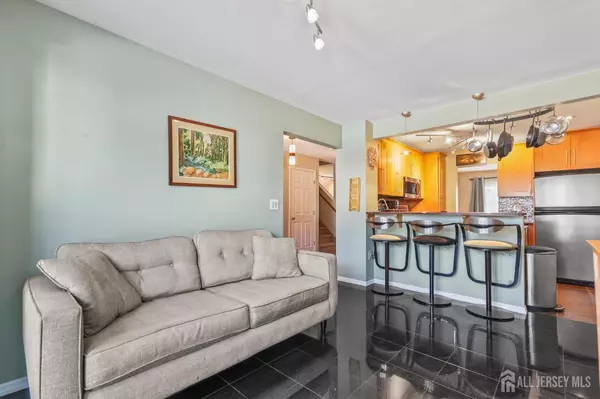3 Beds
2.5 Baths
3 Beds
2.5 Baths
Key Details
Property Type Townhouse, Condo
Sub Type Townhouse,Condo/TH
Listing Status Active
Purchase Type For Sale
Subdivision Colony Club Condo
MLS Listing ID 2507804R
Style Townhouse
Bedrooms 3
Full Baths 2
Half Baths 1
Maintenance Fees $425
HOA Y/N true
Originating Board CJMLS API
Annual Tax Amount $8,115
Tax Year 2023
Lot Dimensions 0.00 x 0.00
Property Description
Location
State NJ
County Middlesex
Community Clubhouse, Outdoor Pool, Playground, Fitness Center, Curbs, Sidewalks
Zoning R7
Rooms
Basement Full, Storage Space, Interior Entry, Utility Room
Dining Room Formal Dining Room
Kitchen Granite/Corian Countertops, Breakfast Bar, Eat-in Kitchen
Interior
Interior Features Blinds, Cathedral Ceiling(s), Entrance Foyer, Kitchen, Laundry Room, Bath Half, Living Room, Dining Room, Family Room, 3 Bedrooms, Bath Full, Bath Main, Attic
Heating Forced Air
Cooling Central Air
Flooring Carpet, Ceramic Tile, Granite
Fireplace false
Window Features Blinds
Appliance Dishwasher, Dryer, Gas Range/Oven, Microwave, Refrigerator, Washer, Gas Water Heater
Heat Source Natural Gas
Exterior
Exterior Feature Curbs, Deck, Sidewalk
Garage Spaces 1.0
Pool Outdoor Pool
Community Features Clubhouse, Outdoor Pool, Playground, Fitness Center, Curbs, Sidewalks
Utilities Available Underground Utilities, Electricity Connected, Natural Gas Connected
Roof Type Asphalt
Handicap Access Stall Shower
Porch Deck
Building
Lot Description Near Shopping, Cul-De-Sac, Level, Near Public Transit
Story 2
Sewer Sewer Charge, Public Sewer
Water Public
Architectural Style Townhouse
Others
HOA Fee Include Common Area Maintenance,Snow Removal,Maintenance Grounds
Senior Community no
Tax ID 19000610000000090000C1904
Ownership Condominium
Energy Description Natural Gas
Pets Allowed Yes







