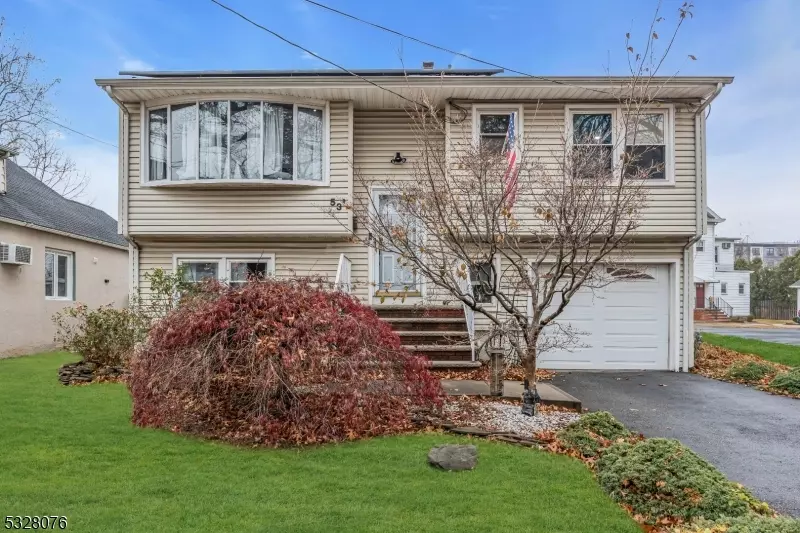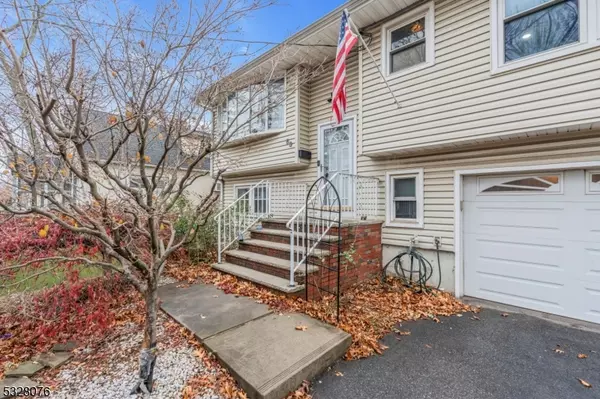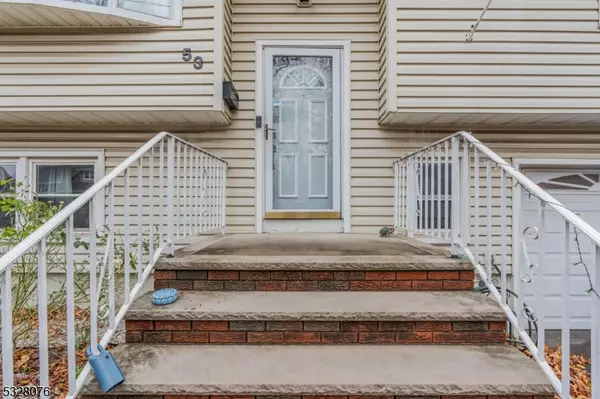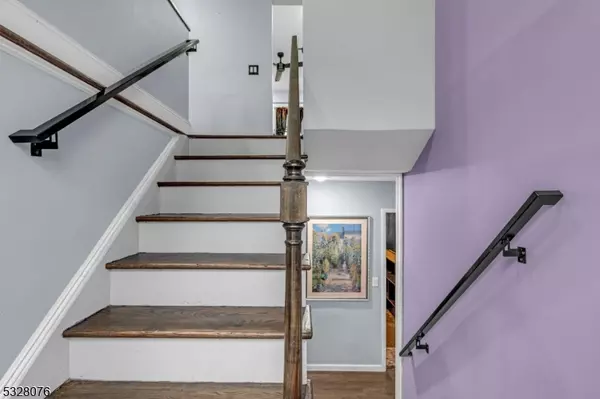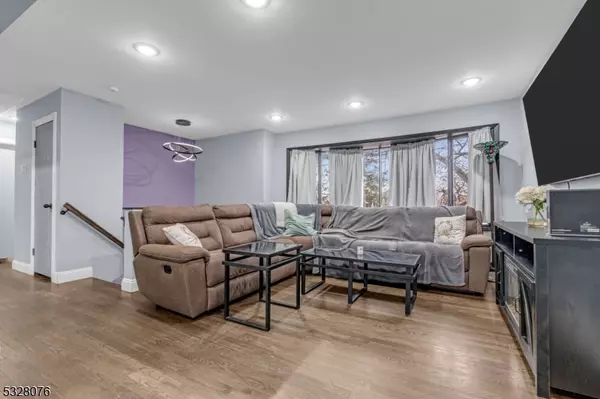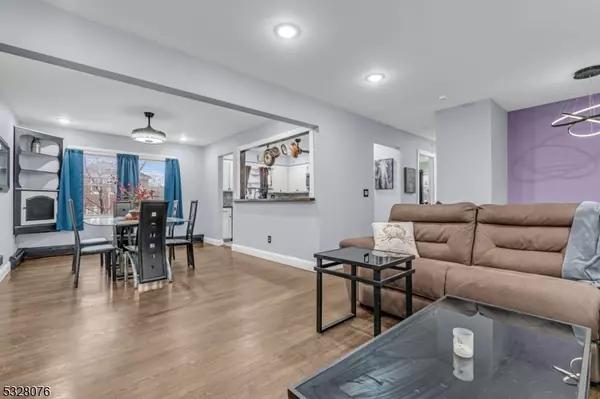3 Beds
1.5 Baths
945 SqFt
3 Beds
1.5 Baths
945 SqFt
Key Details
Property Type Single Family Home
Sub Type Single Family
Listing Status Under Contract
Purchase Type For Sale
Square Footage 945 sqft
Price per Sqft $502
Subdivision Central Park
MLS Listing ID 3937952
Style Bi-Level, Detached
Bedrooms 3
Full Baths 1
Half Baths 1
HOA Y/N No
Year Built 1974
Annual Tax Amount $10,611
Tax Year 2024
Lot Size 4,791 Sqft
Property Description
Location
State NJ
County Middlesex
Rooms
Family Room 14x16
Master Bathroom Tub Shower
Dining Room Formal Dining Room
Kitchen Breakfast Bar, Eat-In Kitchen, Separate Dining Area
Interior
Interior Features CODetect, SecurSys, SmokeDet, StereoSy, TubShowr
Heating Gas-Natural
Cooling Wall A/C Unit(s), Window A/C(s)
Flooring Tile, Vinyl-Linoleum, Wood
Heat Source Gas-Natural
Exterior
Exterior Feature Vinyl Siding
Parking Features Attached Garage
Garage Spaces 1.0
Utilities Available Electric, Gas-Natural
Roof Type Asphalt Shingle
Building
Lot Description Level Lot
Sewer Public Sewer
Water Public Water
Architectural Style Bi-Level, Detached
Others
Pets Allowed Yes
Senior Community No
Ownership Fee Simple


