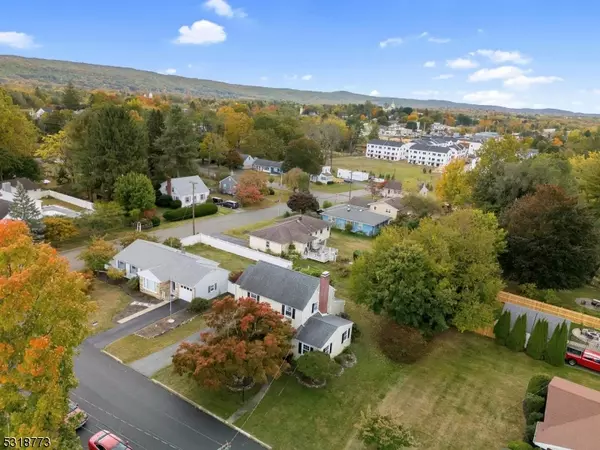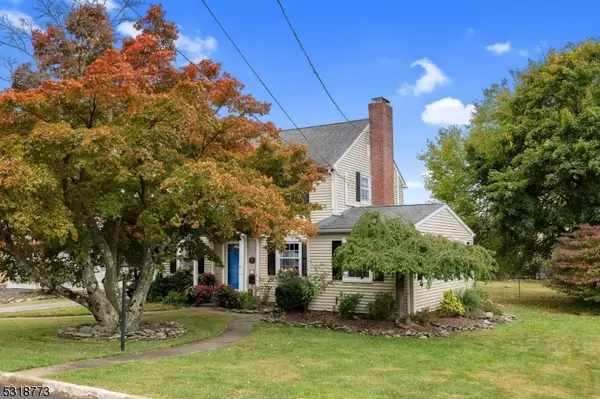
3 Beds
1.5 Baths
2,180 SqFt
3 Beds
1.5 Baths
2,180 SqFt
Key Details
Property Type Single Family Home
Sub Type Single Family
Listing Status Under Contract
Purchase Type For Sale
Square Footage 2,180 sqft
Price per Sqft $217
MLS Listing ID 3929580
Style Colonial
Bedrooms 3
Full Baths 1
Half Baths 1
HOA Y/N No
Year Built 1945
Annual Tax Amount $11,353
Tax Year 2023
Lot Size 0.260 Acres
Property Description
Location
State NJ
County Warren
Zoning Residential
Rooms
Family Room 12x22
Basement Unfinished
Dining Room Formal Dining Room
Kitchen Breakfast Bar, Eat-In Kitchen, Pantry, Separate Dining Area
Interior
Interior Features Blinds, CODetect, FireExtg, Skylight, SmokeDet, TubShowr, WndwTret
Heating OilAbIn
Cooling 4+ Units, Ductless Split AC, Multi-Zone Cooling, See Remarks
Flooring Carpeting, Tile, Wood
Fireplaces Number 1
Fireplaces Type Living Room, See Remarks, Wood Burning
Heat Source OilAbIn
Exterior
Exterior Feature Vinyl Siding
Garage Attached, DoorOpnr, InEntrnc
Garage Spaces 1.0
Utilities Available Electric, Gas-Propane, See Remarks
Roof Type Asphalt Shingle
Parking Type 1 Car Width, Blacktop, Driveway-Exclusive, On-Street Parking
Building
Lot Description Level Lot
Sewer Public Sewer
Water Public Water
Architectural Style Colonial
Schools
Elementary Schools Willow Grv
Middle Schools Hackttstwn
High Schools Hackttstwn
Others
Pets Allowed Yes
Senior Community No
Ownership Fee Simple








