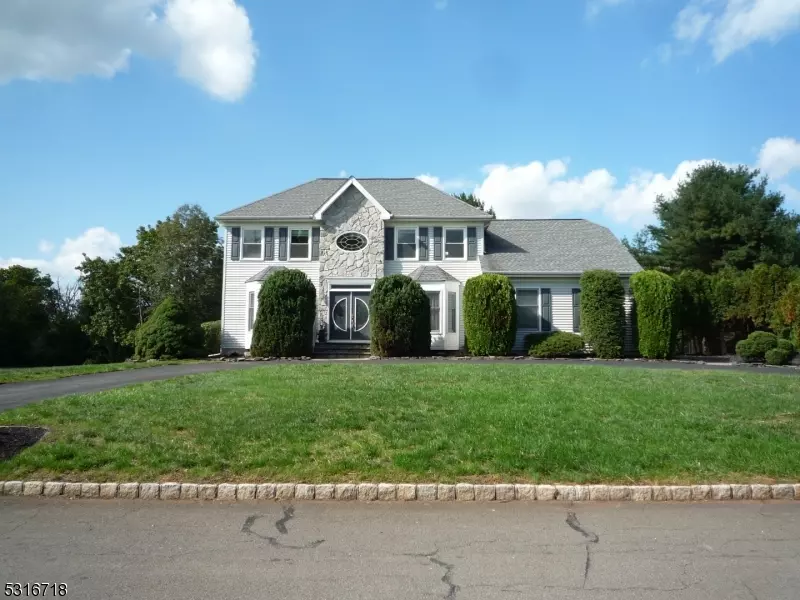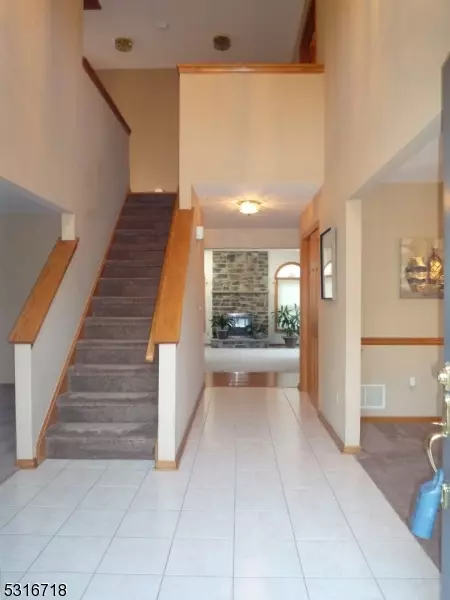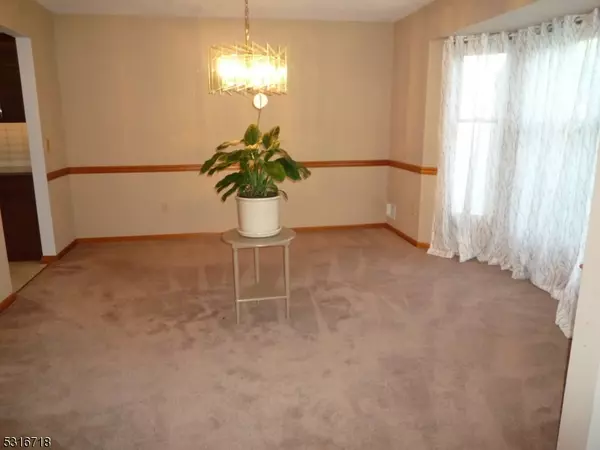
4 Beds
2.5 Baths
2,894 SqFt
4 Beds
2.5 Baths
2,894 SqFt
Key Details
Property Type Single Family Home
Sub Type Single Family
Listing Status Active
Purchase Type For Sale
Square Footage 2,894 sqft
Price per Sqft $319
Subdivision Brittany Estates
MLS Listing ID 3927775
Style Colonial
Bedrooms 4
Full Baths 2
Half Baths 1
HOA Y/N No
Year Built 1993
Annual Tax Amount $14,009
Tax Year 2023
Lot Size 0.400 Acres
Property Description
Location
State NJ
County Somerset
Rooms
Family Room 21x15
Basement Finished-Partially, Full
Master Bathroom Jetted Tub, Stall Shower
Master Bedroom Dressing Room, Full Bath, Walk-In Closet
Dining Room Formal Dining Room
Kitchen Center Island, Eat-In Kitchen
Interior
Interior Features CODetect, FireExtg, JacuzTyp, Skylight, SmokeDet, StallTub, TrckLght, WlkInCls
Heating Gas-Natural
Cooling 1 Unit, Central Air
Flooring Carpeting, Tile, Wood
Fireplaces Number 1
Fireplaces Type Family Room, Wood Burning
Heat Source Gas-Natural
Exterior
Exterior Feature Stone, Vinyl Siding
Garage Attached Garage, Garage Door Opener
Garage Spaces 2.0
Utilities Available All Underground, Electric, Gas-Natural
Roof Type Asphalt Shingle
Parking Type 2 Car Width, Blacktop, Circular
Building
Lot Description Corner, Cul-De-Sac, Level Lot
Sewer Public Sewer
Water Public Water
Architectural Style Colonial
Others
Pets Allowed Yes
Senior Community No
Ownership Fee Simple








