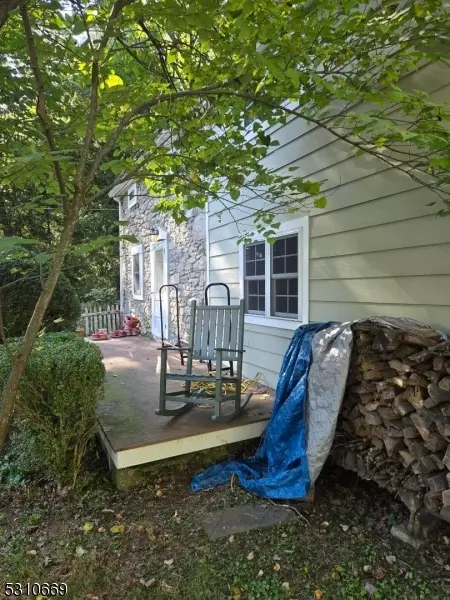
3 Beds
2.5 Baths
4.28 Acres Lot
3 Beds
2.5 Baths
4.28 Acres Lot
Key Details
Property Type Single Family Home
Sub Type Single Family
Listing Status Active
Purchase Type For Sale
MLS Listing ID 3927636
Style Multi Floor Unit, Colonial, Custom Home
Bedrooms 3
Full Baths 2
Half Baths 1
HOA Y/N No
Year Built 1790
Annual Tax Amount $15,823
Tax Year 2023
Lot Size 4.280 Acres
Property Description
Location
State NJ
County Hunterdon
Rooms
Basement Bilco-Style Door, Finished, Full
Kitchen Center Island
Interior
Interior Features Beam Ceilings, Carbon Monoxide Detector, Fire Extinguisher, High Ceilings
Heating Electric
Cooling Central Air, Geothermal
Fireplaces Number 1
Fireplaces Type Wood Stove-Freestanding
Heat Source Electric
Exterior
Exterior Feature ConcBrd
Garage Additional 1/2 Car Garage, Detached Garage, Loft Storage
Garage Spaces 2.0
Utilities Available Electric
Roof Type Asphalt Shingle
Parking Type Off-Street Parking
Building
Lot Description Pond On Lot, Wooded Lot
Sewer Septic
Water Well
Architectural Style Multi Floor Unit, Colonial, Custom Home
Others
Senior Community No
Ownership Fee Simple








