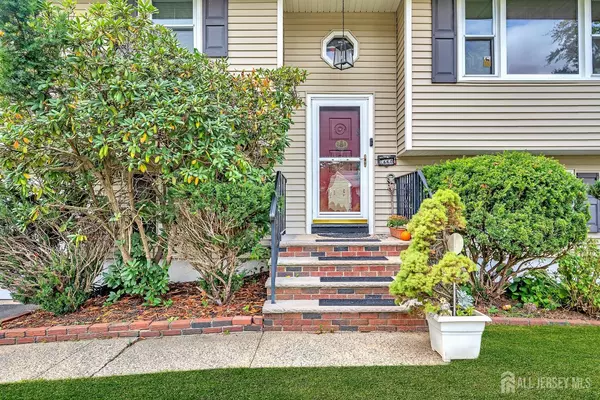
3 Beds
1.5 Baths
1,936 SqFt
3 Beds
1.5 Baths
1,936 SqFt
Key Details
Property Type Single Family Home
Sub Type Single Family Residence
Listing Status Under Contract
Purchase Type For Sale
Square Footage 1,936 sqft
Price per Sqft $273
Subdivision Redwood
MLS Listing ID 2504498R
Style Bi-Level
Bedrooms 3
Full Baths 1
Half Baths 1
Originating Board CJMLS API
Year Built 1967
Annual Tax Amount $8,299
Tax Year 2023
Lot Size 9,060 Sqft
Acres 0.208
Lot Dimensions 120.00 x 0.00
Property Description
Location
State NJ
County Middlesex
Zoning R75
Rooms
Other Rooms Shed(s)
Dining Room Living Dining Combo
Kitchen Eat-in Kitchen
Interior
Interior Features Blinds, Laundry Room, Bath Half, Storage, Family Room, 3 Bedrooms, Kitchen, Living Room, Bath Main, Dining Room, None
Heating Forced Air
Cooling Central Air
Flooring Carpet, Ceramic Tile, Vinyl-Linoleum, Wood
Fireplace false
Window Features Blinds
Appliance Dishwasher, Dryer, Electric Range/Oven, Gas Range/Oven, Microwave, Refrigerator, Range, Oven, Washer, Gas Water Heater
Heat Source Natural Gas
Exterior
Exterior Feature Patio, Storage Shed
Garage Spaces 1.0
Utilities Available Electricity Connected, Natural Gas Connected
Roof Type Asphalt
Porch Patio
Parking Type 1 Car Width, 2 Car Width, Asphalt, Garage, Attached, Driveway
Building
Lot Description Cul-De-Sac, Level
Story 2
Sewer Public Sewer
Water Public
Architectural Style Bi-Level
Others
Senior Community no
Tax ID 1700518000000025
Ownership Fee Simple
Energy Description Natural Gas








