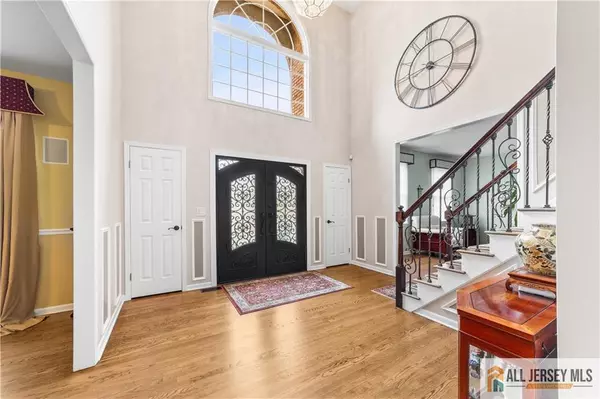
4 Beds
3.5 Baths
3,044 SqFt
4 Beds
3.5 Baths
3,044 SqFt
Key Details
Property Type Single Family Home
Sub Type Single Family Residence
Listing Status Under Contract
Purchase Type For Sale
Square Footage 3,044 sqft
Price per Sqft $394
Subdivision Country Estates
MLS Listing ID 2560383M
Style Colonial
Bedrooms 4
Full Baths 3
Half Baths 1
Originating Board CJMLS API
Year Built 1996
Annual Tax Amount $13,882
Tax Year 2023
Lot Size 0.641 Acres
Acres 0.641
Property Description
Location
State NJ
County Middlesex
Community Curbs, Sidewalks
Zoning R20
Rooms
Basement Finished, Bath Full, Den, Other Room(s), Recreation Room, Storage Space, Utility Room
Dining Room Formal Dining Room
Kitchen Kitchen Island, Eat-in Kitchen, Granite/Corian Countertops, Separate Dining Area
Interior
Interior Features Blinds, Cathedral Ceiling(s), 1 Bedroom, Den, Dining Room, Bath Half, Family Room, Entrance Foyer, Kitchen, Living Room, 4 Bedrooms, Bath Main, Bath Full, Attic, Additional Bath
Heating Forced Air
Cooling Central Air
Flooring Carpet, Ceramic Tile, Wood
Fireplaces Number 1
Fireplaces Type Gas
Fireplace true
Window Features Insulated Windows,Screen/Storm Window,Blinds
Appliance Dishwasher, Dryer, Gas Range/Oven, Microwave, Refrigerator, Washer, Gas Water Heater
Heat Source Natural Gas
Exterior
Exterior Feature Curbs, Deck, Fencing/Wall, Insulated Pane Windows, Patio, Screen/Storm Window, Sidewalk, Yard
Garage Spaces 2.0
Fence Fencing/Wall
Pool In Ground
Community Features Curbs, Sidewalks
Utilities Available Underground Utilities
Roof Type Asphalt
Porch Deck, Patio
Parking Type 2 Car Width, Attached, Garage Door Opener
Building
Lot Description Cul-De-Sac
Story 2
Sewer Public Sewer
Water Public
Architectural Style Colonial
Others
Senior Community no
Tax ID 120006600000000333
Ownership Fee Simple
Energy Description Natural Gas








