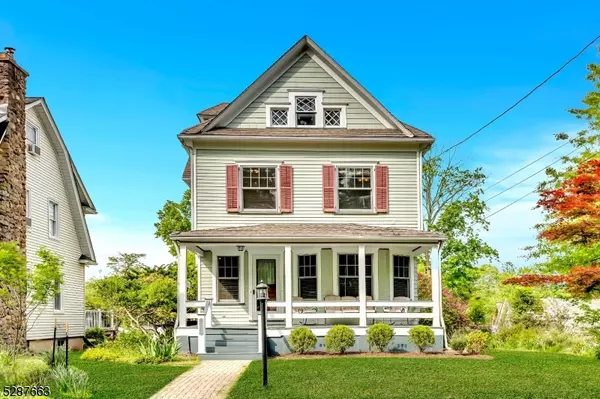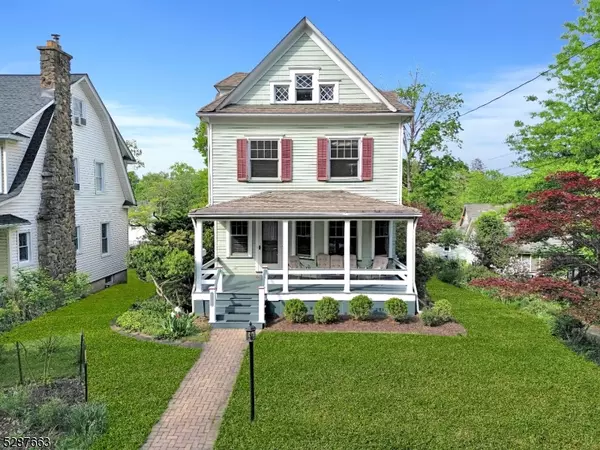
4 Beds
2 Baths
1,770 SqFt
4 Beds
2 Baths
1,770 SqFt
Key Details
Property Type Single Family Home
Sub Type Single Family
Listing Status Under Contract
Purchase Type For Sale
Square Footage 1,770 sqft
Price per Sqft $310
Subdivision Netherwood/Sleepy Hollow
MLS Listing ID 3925490
Style Colonial
Bedrooms 4
Full Baths 2
HOA Y/N No
Year Built 1912
Annual Tax Amount $9,337
Tax Year 2023
Property Description
Location
State NJ
County Union
Zoning RES
Rooms
Family Room 14x12
Basement French Drain, Unfinished, Walkout
Dining Room Formal Dining Room
Kitchen Breakfast Bar, Eat-In Kitchen
Interior
Interior Features CODetect, FireExtg, CeilHigh, Skylight, SmokeDet, StallShw, TubShowr
Heating Gas-Natural
Cooling 1 Unit, Central Air
Flooring Tile, Wood
Fireplaces Number 1
Fireplaces Type Family Room
Heat Source Gas-Natural
Exterior
Exterior Feature Clapboard
Garage Additional 1/2 Car Garage, Detached Garage, Oversize Garage
Garage Spaces 1.0
Utilities Available Electric, Gas-Natural
Roof Type Asphalt Shingle
Parking Type 1 Car Width, Blacktop
Building
Lot Description Irregular Lot
Sewer Public Sewer, Sewer Charge Extra
Water Public Water, Water Charge Extra
Architectural Style Colonial
Schools
Elementary Schools Fredcook
Middle Schools Maxson
High Schools Plainfield
Others
Pets Allowed Yes
Senior Community No
Ownership Fee Simple








