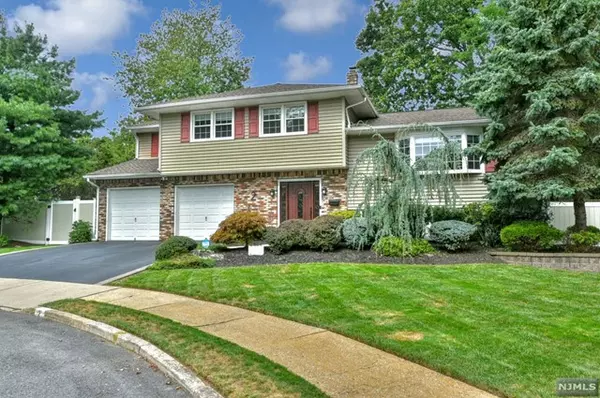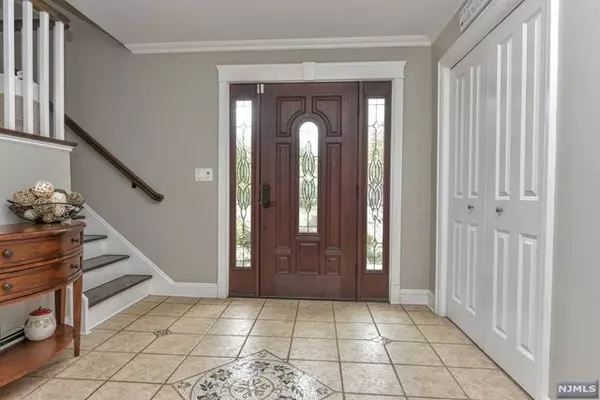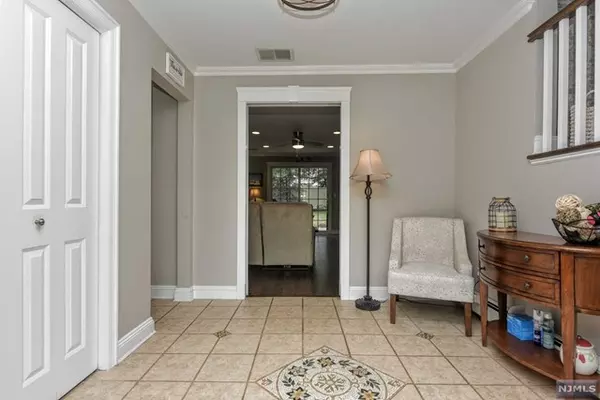REQUEST A TOUR
In-PersonVirtual Tour

Listed by Angela Setikas • Terrie O'Connor Realtors-Wyckoff • (201) 264-0438
$ 789,000
Est. payment | /mo
3 Beds
2.5 Baths
$ 789,000
Est. payment | /mo
3 Beds
2.5 Baths
Key Details
Property Type Single Family Home
Sub Type Split Level
Listing Status Contingent
Purchase Type For Sale
Subdivision Expanded
MLS Listing ID 24030434
Style Split Level
Bedrooms 3
Full Baths 2
Half Baths 1
Annual Tax Amount $16,488
Property Description
Welcome to this beautifully renovated stunner located at the end of a cul-de-sac in the heart of Emerson. Enter into a large foyer with plenty of closet space & countless updates throughout. The main floor offers a sizable family room w/ half bath & laundry, all adjacent to a well appointed home office and/or potential 4th bedroom! The fully updated eat-in kitchen showcases brand new countertops, backsplash, & stainless steel appliances. The dining room & large living room make entertaining a breeze. Newly finished hardwood floors, designer railings/trim work, & gorgeous accent wall w/ fireplace complete this sought after layout. Upstairs a large primary bedroom w/ HUGE primary bath & ample closet space. Two additional bedrooms & updated full bath perfect for guests. Fully finished basement gym/bonus rec area & TONS of storage. The welcoming curb appeal with a fenced backyard that offers tremendous privacy and an above ground pool...leaves little else to be desired. A must see!
Location
State NJ
County Bergen
Area Emerson
Interior
Heating Baseboard, Gas
Fireplaces Type 1 Fireplace
Exterior
Exterior Feature Brick, Vinyl
Garage Attached
Waterfront Description None
View None
Building
Lot Description Cul-de-sac
Architectural Style Sugr Mpl
Others
Ownership Private
Miscellaneous Hdwd As In,Sprinklers,Strms/Scrns,Deck / Patio








