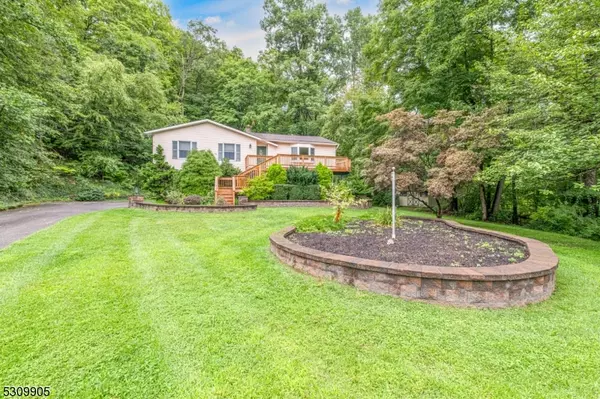
3 Beds
1.5 Baths
0.69 Acres Lot
3 Beds
1.5 Baths
0.69 Acres Lot
Key Details
Property Type Single Family Home
Sub Type Single Family
Listing Status Under Contract
Purchase Type For Sale
Subdivision Cedar Ridge
MLS Listing ID 3922267
Style Ranch, Raised Ranch
Bedrooms 3
Full Baths 1
Half Baths 1
HOA Y/N No
Year Built 1984
Annual Tax Amount $8,059
Tax Year 2023
Lot Size 0.690 Acres
Property Description
Location
State NJ
County Sussex
Zoning R-2
Rooms
Family Room 17x12
Master Bedroom Walk-In Closet
Dining Room Formal Dining Room
Kitchen Eat-In Kitchen
Interior
Interior Features Carbon Monoxide Detector, Fire Extinguisher, Smoke Detector
Heating Gas-Natural
Cooling 1 Unit, Central Air
Flooring Carpeting, Wood
Fireplaces Number 1
Fireplaces Type Gas Fireplace, Living Room
Heat Source Gas-Natural
Exterior
Exterior Feature Vinyl Siding
Garage Built-In Garage
Garage Spaces 2.0
Utilities Available Electric, Gas-Natural
Roof Type Asphalt Shingle
Parking Type 1 Car Width, 2 Car Width, Blacktop
Building
Lot Description Cul-De-Sac, Level Lot
Sewer Septic 3 Bedroom Town Verified
Water Association, Water Charge Extra
Architectural Style Ranch, Raised Ranch
Schools
Elementary Schools Vernon
Middle Schools Vernon
High Schools Vernon
Others
Pets Allowed Yes
Senior Community No
Ownership Fee Simple








