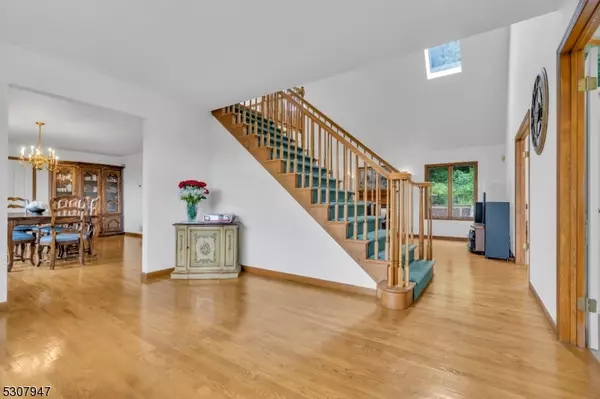
7 Beds
5 Baths
3.04 Acres Lot
7 Beds
5 Baths
3.04 Acres Lot
Key Details
Property Type Single Family Home
Sub Type Single Family
Listing Status Active
Purchase Type For Sale
Subdivision Martinsville
MLS Listing ID 3921941
Style Custom Home
Bedrooms 7
Full Baths 5
HOA Y/N No
Year Built 1998
Annual Tax Amount $26,484
Tax Year 2023
Lot Size 3.040 Acres
Property Description
Location
State NJ
County Somerset
Zoning Residential
Rooms
Family Room 21x14
Basement Finished-Partially
Master Bathroom Jetted Tub, Stall Shower
Master Bedroom Full Bath, Walk-In Closet
Dining Room Formal Dining Room
Kitchen Breakfast Bar, Center Island, Eat-In Kitchen, Pantry, Separate Dining Area
Interior
Interior Features CODetect, FireExtg, CeilHigh, Intercom, JacuzTyp, SmokeDet, StallShw, WlkInCls
Heating Gas-Natural
Cooling 3 Units, Central Air
Flooring Carpeting, Tile, Wood
Fireplaces Number 2
Fireplaces Type Family Room, Gas Fireplace, Great Room
Heat Source Gas-Natural
Exterior
Exterior Feature Stucco
Garage Attached, Detached, InEntrnc, Oversize
Garage Spaces 7.0
Pool Above Ground
Utilities Available Electric
Roof Type Asphalt Shingle
Parking Type 1 Car Width, Circular, Gravel
Building
Sewer Public Sewer
Water Public Water
Architectural Style Custom Home
Schools
Elementary Schools Crim
Middle Schools Bridg-Rar
High Schools Bridg-Rar
Others
Pets Allowed Yes
Senior Community No
Ownership Fee Simple








