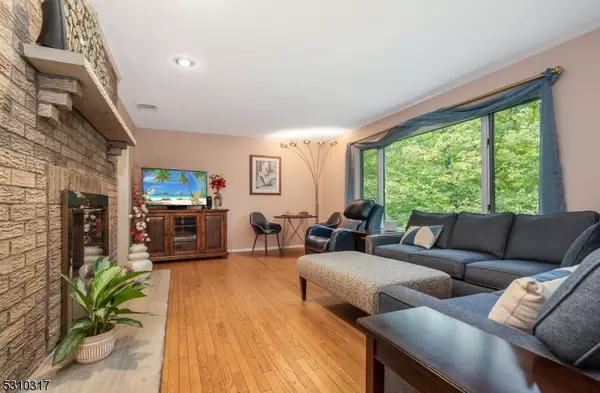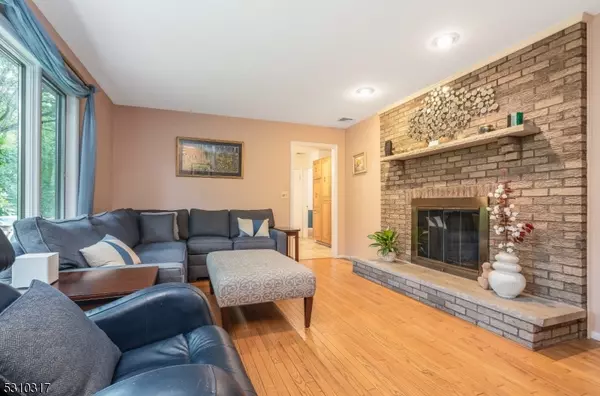
3 Beds
2.5 Baths
2.03 Acres Lot
3 Beds
2.5 Baths
2.03 Acres Lot
OPEN HOUSE
Sun Nov 17, 1:00pm - 4:00pm
Key Details
Property Type Single Family Home
Sub Type Single Family
Listing Status Active
Purchase Type For Sale
MLS Listing ID 3921769
Style Expanded Ranch, Ranch
Bedrooms 3
Full Baths 2
Half Baths 1
HOA Y/N No
Year Built 1986
Annual Tax Amount $11,243
Tax Year 2023
Lot Size 2.030 Acres
Property Description
Location
State NJ
County Hunterdon
Zoning RESIDENTIAL
Rooms
Family Room 19x12
Basement Full, Walkout
Master Bathroom Jetted Tub, Stall Shower
Master Bedroom 1st Floor
Dining Room Formal Dining Room
Kitchen Breakfast Bar, Eat-In Kitchen, Pantry
Interior
Interior Features Blinds, CODetect, CedrClst, Drapes, FireExtg, SmokeDet, StallShw, StallTub, WndwTret
Heating OilAbIn
Cooling 1 Unit, Ceiling Fan
Flooring Carpeting, Laminate, Tile, Wood
Fireplaces Number 1
Fireplaces Type Family Room, Wood Burning
Heat Source OilAbIn
Exterior
Exterior Feature Brick, Vinyl Siding
Garage Attached Garage, Finished Garage, Garage Door Opener
Garage Spaces 2.0
Utilities Available All Underground
Roof Type Asphalt Shingle
Parking Type 1 Car Width, Blacktop, Off-Street Parking
Building
Lot Description Open Lot, Wooded Lot
Sewer Septic
Water Well
Architectural Style Expanded Ranch, Ranch
Schools
Elementary Schools P.Mcgahern
Middle Schools Round Vly
High Schools N.Hunterdn
Others
Pets Allowed Yes
Senior Community No
Ownership Fee Simple








