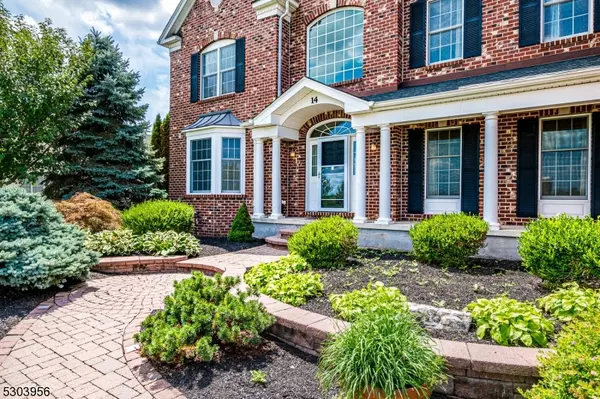
4 Beds
4.5 Baths
4,195 SqFt
4 Beds
4.5 Baths
4,195 SqFt
Key Details
Property Type Single Family Home
Sub Type Single Family
Listing Status Under Contract
Purchase Type For Sale
Square Footage 4,195 sqft
Price per Sqft $309
Subdivision Hillsborough Chase
MLS Listing ID 3916653
Style Colonial, Contemporary, Development Home
Bedrooms 4
Full Baths 4
Half Baths 1
HOA Fees $80/mo
HOA Y/N Yes
Year Built 2008
Annual Tax Amount $20,309
Tax Year 2023
Lot Size 0.520 Acres
Property Description
Location
State NJ
County Somerset
Rooms
Family Room 21x17
Basement Unfinished
Master Bathroom Jetted Tub, Stall Shower
Master Bedroom Full Bath, Other Room, Walk-In Closet
Dining Room Formal Dining Room
Kitchen Center Island, Eat-In Kitchen, Pantry, Separate Dining Area
Interior
Interior Features Drapes, AlrmFire, CeilHigh, SmokeDet, StallTub, WlkInCls
Heating Electric, Gas-Natural
Cooling 2 Units, Ceiling Fan, Central Air
Flooring Carpeting, Tile, Wood
Fireplaces Number 1
Fireplaces Type Family Room, Fireplace Equipment, Wood Burning
Heat Source Electric, Gas-Natural
Exterior
Exterior Feature Brick, Vinyl Siding
Garage Attached Garage, Garage Door Opener, Garage Parking
Garage Spaces 3.0
Utilities Available Electric, Gas-Natural, See Remarks
Roof Type Asphalt Shingle
Parking Type 1 Car Width, Blacktop
Building
Lot Description Level Lot
Sewer Septic
Water Public Water
Architectural Style Colonial, Contemporary, Development Home
Schools
Elementary Schools Triangle
Middle Schools Hillsboro
High Schools Hillsboro
Others
Pets Allowed Yes
Senior Community No
Ownership Fee Simple








