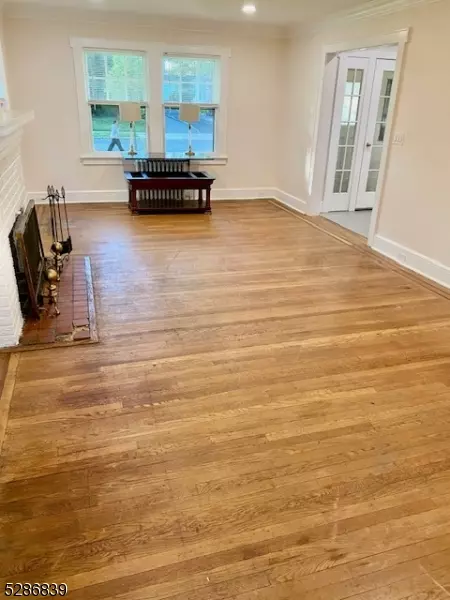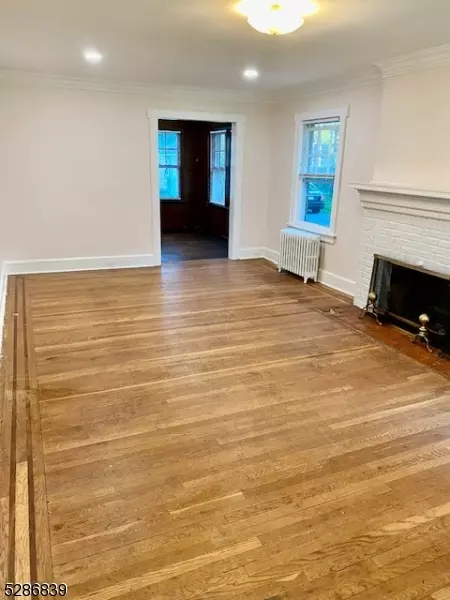
5 Beds
2.5 Baths
3,105 SqFt
5 Beds
2.5 Baths
3,105 SqFt
Key Details
Property Type Single Family Home
Sub Type Single Family/Apt
Listing Status Active
Purchase Type For Rent
Square Footage 3,105 sqft
Subdivision Tuxedo Park
MLS Listing ID 3900916
Style 3 or More Stories
Bedrooms 5
Full Baths 2
Half Baths 1
HOA Y/N No
Year Built 1909
Lot Size 8,276 Sqft
Property Description
Location
State NJ
County Essex
Zoning R-60
Rooms
Other Rooms Formal Dining Room, Pantry, Walk-In Closet
Basement Bilco-Style Door, Full, Unfinished
Interior
Interior Features Smoke Detector, Walk-In Closet
Heating Gas-Natural
Cooling None
Flooring Tile, Wood
Fireplaces Number 1
Fireplaces Type Non-Functional
Inclusions Maintenance-Common Area, Sewer, Taxes
Heat Source Gas-Natural
Exterior
Exterior Feature Patio, Sidewalk, Storm Door(s), Storm Window(s)
Garage Detached Garage, Garage Parking, Loft Storage
Garage Spaces 2.0
Utilities Available All Underground
Parking Type Blacktop
Building
Lot Description Open Lot
Sewer Public Sewer
Water Public Water
Architectural Style 3 or More Stories
Schools
Elementary Schools Marshall
Middle Schools S Orange
High Schools Columbia
Others
Pets Allowed No
Senior Community No








